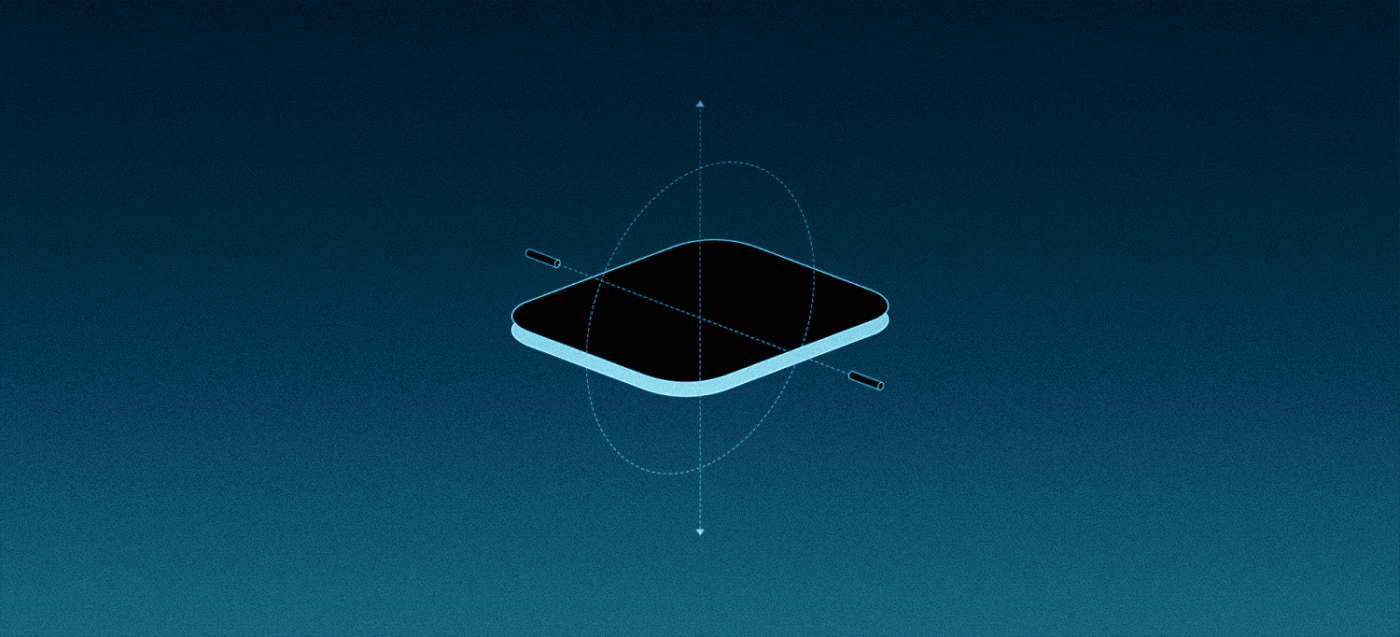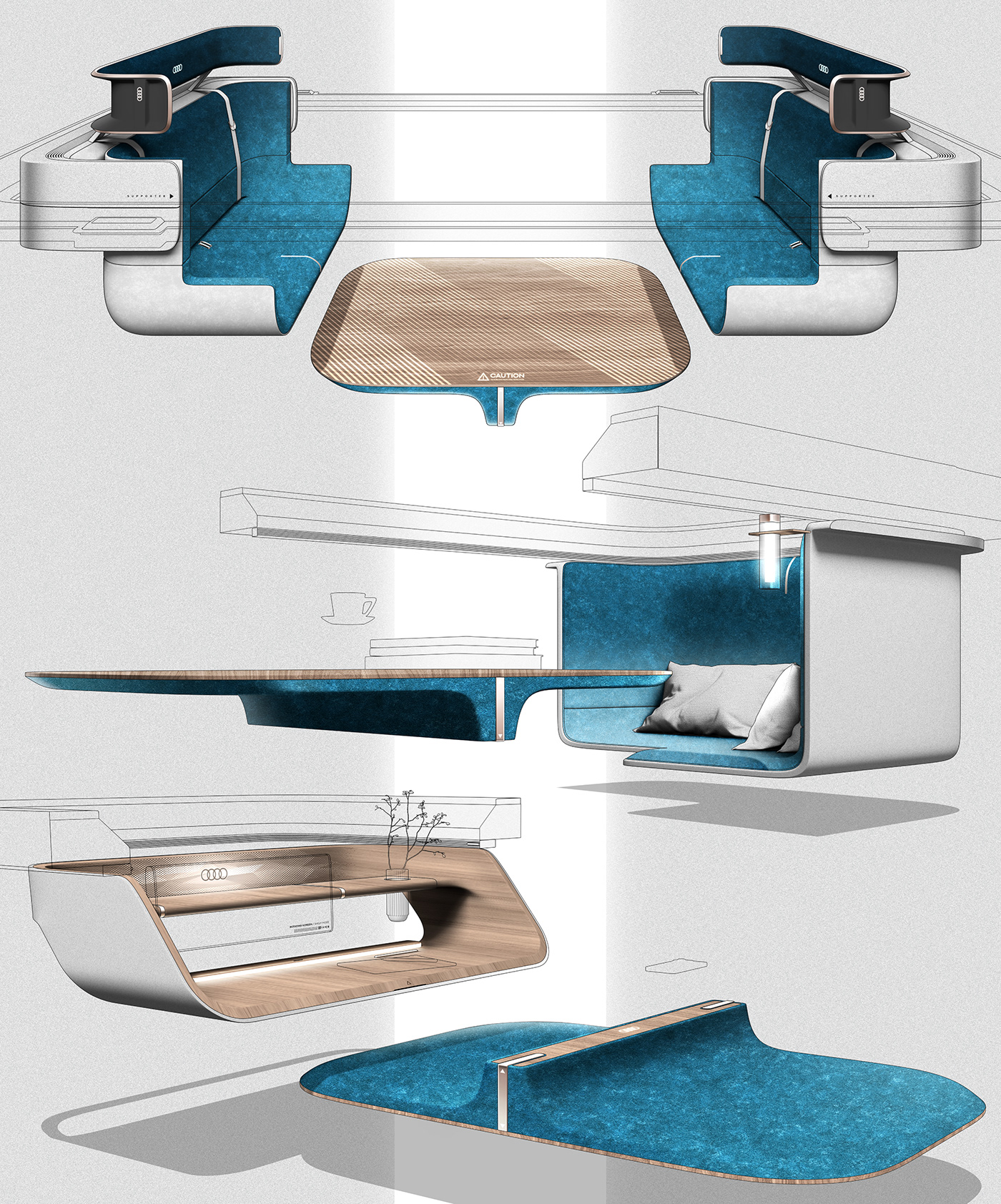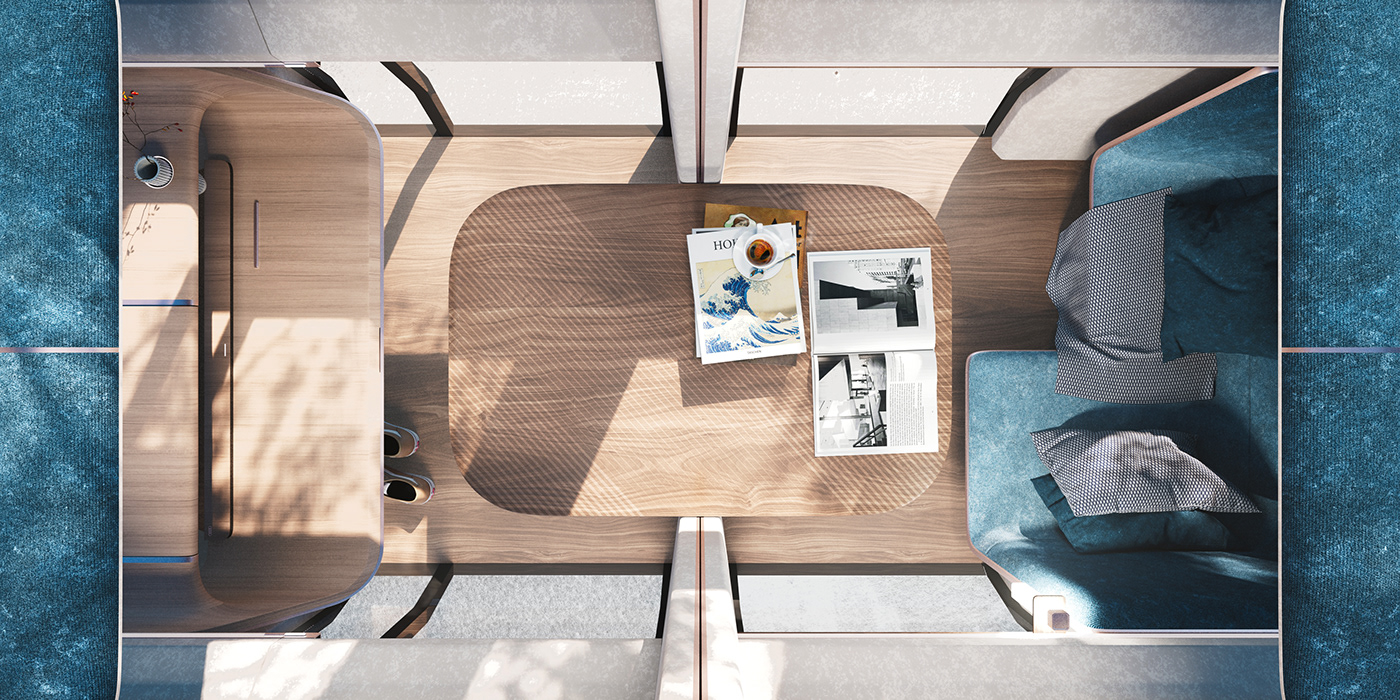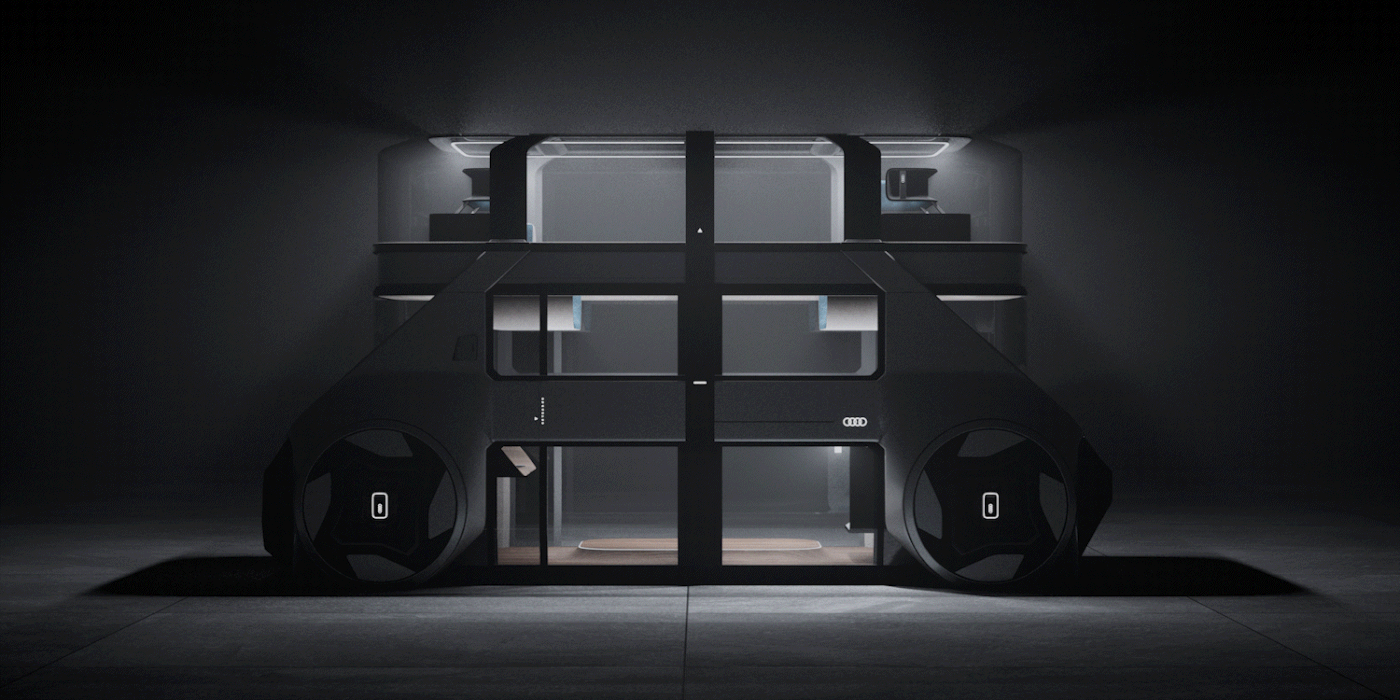

Chapter 1 : Bloom of 'Core'
A 'Core' has grown through the seeds of new Audi vision. Given vitality, it acts as the basis and subject of the whole. Core penetrates the space vertically and is absorbed by advancing to other areas. This part with a series of sequence forms organic relationships with surrounding layers and gives space new possibilities. I defined this mechanism as 'Circular cascade'.




Chapter 2 : Expansion of spatial possibilities
Core that penetrates center space deepens the relationship with each layer through 'Lift' and 'Flip' functions. (Lift: Core elevates the user to high layer space. / Flip: Core with different top and bottom surfaces rotates 180 degrees in the Z-axis direction to form relationship with specific layers.) Functional expansion of Core extends the possibility of new space. As a result, three key situation are created.





Chapter 3 : Sequence of concentration & diffusion
I focused on spatial nature of Cascade, where concentration and diffusion are fluidly sequenced. It was interpreted that 'concentration of thought' takes place at a high point and 'diffusion of thought' at a low point. These two spatial points of view connect each other as a flow. For intuitive image transfer, I used gradient color (with brightness difference) from high position where concentration appears to low position where diffusion appears. Users can directly create an environment that suits them by interpreting space according to flow of their psychology.
I wanted to convey the vitality of Core through image of nature. Wood materials and beige color were used for areas originating from ground, including Core. And blue colors with wave texture were used for areas with fluidity and continuous flow. Although three main spaces exist independently at different locations, I tried to maximize through CMF that 'one space' is eventually created as soon as they are connected to each other by moving of Core. Users can intuitively experience relationship of space and psychological relaxation they feel in nature. I defined the interior mood concept as 'Stable cascade'.


Chapter 4 : Purpose & Value
Many people in the city live in standardized living spaces, such as apartments. A single layer dominated by horizontal movement is used as their area. I though this monotonous environment wasn't appropriate for creative thinking to be organized and lead to valuable results. What if a special environment belonging to daily area is set up as their own hideout without being restricted by infrastructure?
I interpreted 'Being Ahead through Technology' as inducing new changes in human lifestyle, and judged that it was the point of Audi design vision.
I wanted to present mobility as 'Next attic'. I tried to break framework of fixed living space by providing organic mechanism that reinterpreted essence of cascade. Mobility serves as an 'additional space' and a 'special hideout' that can be enjoyed in daily life, like attic installed only in some houses. I focused on movement in 'high location' and 'vertical' space, which are the main structural features of attic. Thus, interior space (ceiling) was designed high. In the case of second floor space, special experience like a rooftop is possible thanks to wide window. 'One Core' penetrating the center space moves and rotates vertically according to the user's purpose and forms an organic relationship with other elements in accordance with the height step. Based on this mechanism, users can naturally be exposed to various points of view in changing space and create an environment necessary for them.
Let's look at the specific situation in which value of Next attic is expressed.



Case #1 : Lounge to serve guest
Startup CEO 'A' works in a small office consisting of the first floor. Although there is no separate space for guests due to the company space, he uses Audi Cascade's second floor space as a lounge to serve customers.
As an additional space that exists outside the office, mobility provides them a new meeting service.


Case #2 : Classroom to share talent
Writer 'B' lives in a small apartment with her roommate. She has her own quiet and comfortable environment through Audi Cascade. She runs free art class to share her talent on weekends. She spends a meaningful days interacting with students. Sofa and table space on the first floor of mobility delivers happiness to her as a place for inspiration and communication.


Case #3 : Library to concentrate on me
Programmer 'C' lives in an apartment with his family. Since the birth of children, several spaces have been used for his children, and time spent with them at home has increased. When he needs work time, he uses the desk space on the first floor of Audi Cascade as a study and hobby space, so he can enjoy his solitary contemplation in this mobility.


Chapter 5 : Last puzzle to maximize the mechanism
Exterior design of Cascade directly reflected the interior key mechanism. Switching loop, located in the center, separates the area through strong verticality and allows the existence of Core from the outside. Concentration and Diffusion keyword were also applied to the exterior. Several vertical frames present in the vehicle support the whole and reveal focused image. Meanwhile, wide surfaces surrounding it show diffused image by minimizing the details. I wanted to give a balanced diffusion image through area elements that give strong contrast. Also, I used strong volume with front and rear details to reflect the identity of Audi brand. As a result, overall shaping of the exterior is designed for practical form that will maximize Cascade mechanism and as a possibility of Next attic.














Audi Cascade : Mobility concept design project (2021)
Special thanks to :
Kanghyun Won
Jaeheon Lee
Junyoung Kim
Gyuwan Kim
Nakyung Ko
and Heetae Han
-
Directed by Chris Min / Contact : mcd0294@gmail.com







